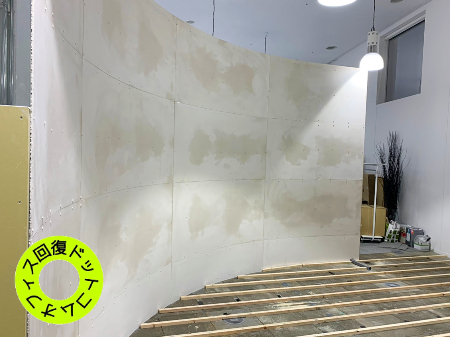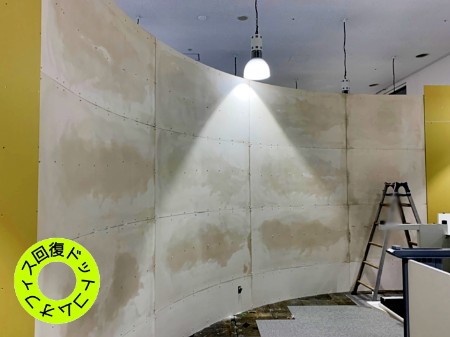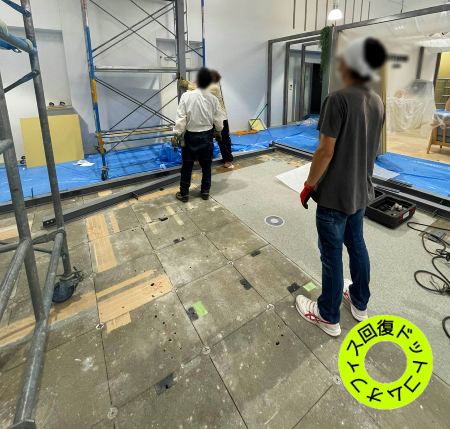Hello, everyone! We here are Office recovery and restoration Dot.Com. website.
We are taking charge of「Interior decorative finishing work」「Original state recovery and restoration work」mainly in Ikebukuro at the midpoint, and in all over Kanto district for you.
This time, we are explaining a theme of,
What is OA floor? What kind of merits・demerits are there, and how is it constructed?
If you are an office worker, you may sometimes hear of the theme, however, on OA floor, if you actually asked about it, it may be hard to precisely answer that at once, so we are roughly explaining it.
What is OA floor?
The picture quoted from Japan Free) access floor Association website. The official website is here.
In the office, OA floor is, mainly pointed to be, so-called double flooring, which is, in order to make cable wiring such as LAN, power source and others smooth, for providing space passing wiring on the existing floor and executing work on it.
As a general name, it is also called「free access floor」and so on.
It was only used for some limited placed at server room, clean room and so on before. However, in the modern days when IT introduction advanced, it is also used in almost all the general offices.
Merts of OA floor
Main merits of OA floor are as follows:
- ●As its wiring lines are not bare on the floor, it is neat visually, so possible danger of stumbling is reduced, and cleaning is easy.
- ●When moving household goods, furniture and so on, it plays a role of protection to prevent from catching on the wiring.
- ●As the floor mat is easy to be taken off, so changing wiring lines is easy.
- ●As only if the length matches, it can be wired from anywhere, so furniture・household goods layout is free to do.
There are above features.
Demerits of OA floor
On the contrary, demerit points can be taken up such as:
- ●In the case of executing OA floor which was executed other floor work not OA floor before, as the floor height goes up, oppressive feeling is given.
- ●In accordance with it, as slope should be installed, dead space around the entrance space is made, you may possibly feel inconvenience.
- ●As the materials and heights are various, unless executing to match as required, there is possibly a lack of strength.
As the biggest merit, the freedom of wiring・layout goes up.
Usually, wiring should be protected to pass on the floor with mold, or it should be considered not to interfere office staffs walking. However, by wiring under the floor and putting out the line by the desk, it decreases the possibility of stumbling, and visual neat feeling changes very much.
No possibility of stepping on the wiring or hurting it with furniture also means to protect it.
From the beginning, the reason of it made for server room and clean room is exactly for this.
If it is a light weight type, as it is also easy to remove it, it can flexibly cope with layout change too.
In addition, for just in case, non-combustible material is often used for it.
The demerit point which is the most often taken up is, in the case of installing OA floor which was executed other floor work before, the floor goes up, there may be oppressive feeling. Therefore, we usually have to install a slope.
We install OA floor on the original floor, and in proportion to the heightened, usually in order to move out big household goods and stocked goods, equipment easily, we install a slope.
For this, in the case of having installed high OA floor particularly, the slope also becomes long, and extra space is going to be necessary.
In the modern times, as most of offices are constructed in anticipation of executing OA floor as the standard, so this problem only occurs when executing work from afterwards, not in order.
On lacking of strength which we took up above demerits, as there are various kinds of OA floor too. For example, there are「pillar supporting type」which is by using jack, freely pulling up to a certain degree, which can be freely wiring below, and「placing and spreading type」which is oppositely in block state and groove is on up and down.
As to the materials, there are various kinds too. There are inexpensive resin made, strong steel made, and heavy concrete made, and so on, which are manufactured by various makers and are being sold.
At heavy places such as server room and so on, we must adopt an OA floor to be able to endure heavy load.
Recently, resin made type with enough heavy durability products have been increasing too.
If you request the relative construction, it may be good to take counsel of requiring how heavy load bearing is needed to endure the OA floor.
OA floor construction method
1.We move goods at which area OA floor will be placed, we expose the floor ground.
2.After cleaning, we make the floor neat not to have凹凸. We get rid of protrusion and the like.
3.Placing cushion sheet, we go on lining up OA floor on it. We go on cutting the connecting parts such as edge part at the site.
4.We install slope・frame.(If it is a property of originally made for OA floor use, this process is not necessary. )
5.We go on spreading in finishing materials such as tile carpet, vinyl chloride tile and so on, on OA floor.
6.Others, after inspection, we pass the property to the tenant renter.
A special adhesive which can be sticked and stripped easily is used for tile carpet for OA floor finishing.
In the server room, antistatic function added tile such as SEIDEN tile C or the like is used.
We are brieflyintroducing tenant examples which our company executed construction before as follows.

The picture of curved surface wall construction. Seeing the lower part, concrete type OA floor is visible.

In this picture, tile carpet is partly constructed at the same place.

At the same site, different place. As it is concrete type OA floor, it is not possible to change the layout easily. However, there is satisfactory durability for wiring protection.
Summary, and finally

We so far explained What is OA floor? What kind of merits・demerits there are, and how it is constructed?
Nowadays, in the general office, the case of wiring been stretched on the floor has become little. However, because of office relocation or so, at the new location, if it is not OA floor, it is necessary to request the relative new construction to a contractor.
Including OA floor, we are happy to receive your full set order of interior decorative work.
On your requests such as「I want to change the present office layout」,「as I am not satisfied with the present〇 〇, can you solve the problem?」, and so on, please take counsel and give us your quotation request light heartedly.
-=-=-=-=-=-=-=-=-=-=-=-=-=-=-=-=-=-=-=-=-=-=-=-=-=-=-=-=-=-=-=-=-=-=
Let alone office・shop or store ceiling, wall repair and recovery, painting work, concerning new opening, renewal, and so on, please take counsel with Office recovery and restoration Dot.Com. light heartedly by all means.
Instagram  Twitter
Twitter  Facebook
Facebook 
It is also possible to give us your inquiry from SNS social media.
Please be sure to see it together.
From price quotation up to construction work completion,
our company is directly managing and doing construction work by ourselves.
Our aim is, supplying
「reasonable construction work as much as possible, and high quality, better work service」
to our customers.
◆If you look for interior decorative work・original state recovery and restoration
work at Ikebukuro, Toshima ward, please look for Office recovery and restoration Dot.Com.◆
Address: 〒171-0014
4th floor, Musashiya No.3 Building
62-10, 2-chome, Ikebukuro, Toshima ward, Tokyo
Free phone: 0120-978-226













